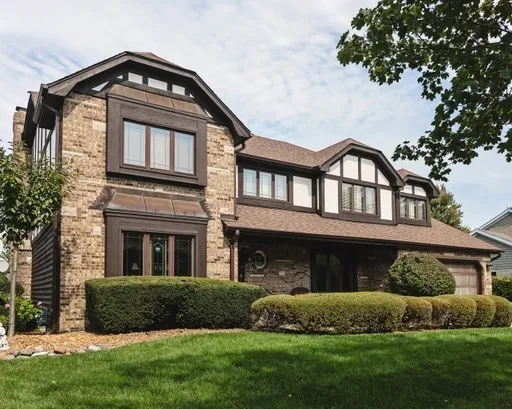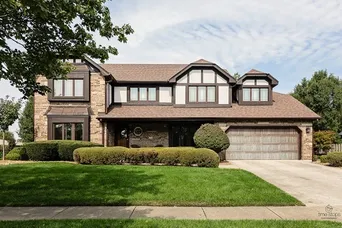- Status Sold
- Sale Price $465,000
- Bed 4 Beds
- Bath 2.1 Baths
- Location Frankfort
Boasting almost 2900 square feet, this massive 4 bedroom, 2 1/2 bath home is one to see in the desirable Krusemark subdivision, just minutes from downtown Frankfort. Natural plank hardwood floors greet you upon entry with an over-sized dining room and living room on either side. Beautiful eat-in kitchen with granite countertops, newer stainless-steel appliances, plenty of cabinet and countertop space, and a pantry. The kitchen opens up seamlessly to the family room, complete with a gas fireplace. Off the kitchen is a relaxing sunroom with views of the serene backyard. The second story features 4 bedrooms; the main bedroom has a recently remodeled ensuite bathroom with double sink, walk-in closet, vaulted ceilings and a charming elevated sitting area. Three other bedrooms share a remodeled bath with tub and shower--one of the bedrooms features a fun, tandem room with double closets. The basement is partially finished with a roughed-in bath and brick fireplace--perfect for additional family space in the future. The cozy front porch and a relaxing deck round out the features of the beauty on Nevada Street.
General Info
- List Price $488,000
- Sale Price $465,000
- Bed 4 Beds
- Bath 2.1 Baths
- Taxes $10,345
- Market Time 8 days
- Year Built 1986
- Square Feet 2856
- Assessments Not provided
- Assessments Include None
- Listed by
- Source MRED as distributed by MLS GRID
Rooms
- Total Rooms 8
- Bedrooms 4 Beds
- Bathrooms 2.1 Baths
- Living Room 13X18
- Family Room 14X18
- Dining Room 13X18
- Kitchen 14X20
Features
- Heat Forced Air
- Air Conditioning Central Air
- Appliances Oven/Range, Microwave, Dishwasher, Refrigerator, Washer, Dryer
- Parking Garage
- Age 31-40 Years
- Exterior Brick,Cedar

























































































