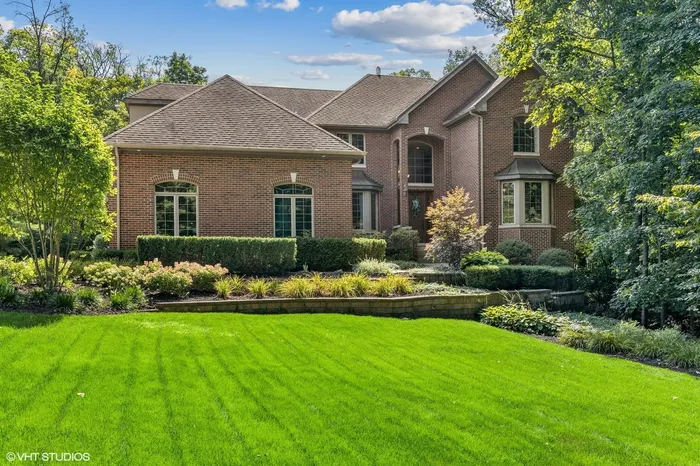- Status Sold
- Sale Price $1,025,000
- Bed 5 Beds
- Bath 5.1 Baths
- Location Frankfort
You won't want to miss this remarkable home located in the highly sought-after Butternut Creek Woods subdivision of Frankfort. Custom-built by its original owner, this stunning residence offers an unparalleled level of elegance and comfort-both inside and out. Perfectly tucked away from the street on over an acre of land, you will love the ability to maximize both front and back yard spaces to their highest potential. Mature trees line the property of this home and Hickory Creek running alongside is the perfect touch to the peaceful and serene aesthetic. With over 7,000 square feet of living space, this home provides an abundance of room for relaxation and entertainment. Upon entry into the 2-story foyer the main level boasts a formal dining room, an over-sized eat-in kitchen, a comfortable living room, an office and an incredible, bonus sitting room. Sunlight pours in through numerous windows throughout and offers breathtaking views of the yard no matter where you're standing. The bonus sitting room is an incredible highlight on the main level, equipped with a fireplace and floor to ceiling windows that offer panoramic views of your outdoor oasis year-round. No expense was spared in the design of this home! You can't miss the beautiful upgraded finishes throughout -- such as the stunning arch ways and custom millwork. The eat-in kitchen is a chef's dream, featuring an oversized island with seating, ample cabinet space, and quality appliances. Granite countertops and premium custom cabinetry complete the space and the open concept layout is perfect for entertaining! The primary suite is located on the 2nd level and is a sanctuary of luxury that boasts double doors, hardwood floors, tall ceilings, and double walk-in closets. The ensuite bathroom is a retreat of its own, featuring a large walk-in tiled shower and a separate oversized jacuzzi tub. The second floor also offers three generously sized bedrooms. The 2nd bedroom features tall, cathedral ceilings, an over-sized walk-in closet and a full ensuite bathroom. The 3rd and 4th bedroom offer plenty of space and are equipped with a convenient "Jack & Jill" bathroom. You will love the walkout basement and the abundant natural light pouring in through above-grade windows, making it a true extension of the home. This level offers potential for related living as it includes the 5th bedroom, its very own mini kitchen, a separate living area, a full bathroom with a steam shower & separate jacuzzi. Not to mention, movie enthusiasts will adore the fully equipped theater room - the ultimate addition to this dream basement! This one of a kind property is located in one of Frankfort's most desired neighborhoods and offers a lifestyle of comfort, elegance, and tranquility in every aspect. Don't miss the opportunity to make this beautiful home in an award winning school district yours today!
General Info
- List Price $1,100,000
- Sale Price $1,025,000
- Bed 5 Beds
- Bath 5.1 Baths
- Taxes $23,302
- Market Time 64 days
- Year Built 1999
- Square Feet 7254
- Assessments Not provided
- Assessments Include None
- Listed by
- Source MRED as distributed by MLS GRID
Rooms
- Total Rooms 10
- Bedrooms 5 Beds
- Bathrooms 5.1 Baths
- Living Room 16X15
- Family Room 25X15
- Dining Room 13X13
- Kitchen 24X35
Features
- Heat Gas, Forced Air
- Air Conditioning Central Air
- Appliances Oven-Double, Microwave, Dishwasher, Refrigerator, Washer, Dryer, All Stainless Steel Kitchen Appliances, Cooktop, Water Softener Owned, Gas Cooktop
- Amenities Park/Playground, Curbs/Gutters
- Parking Garage
- Age 21-25 Years
- Exterior Brick































































































