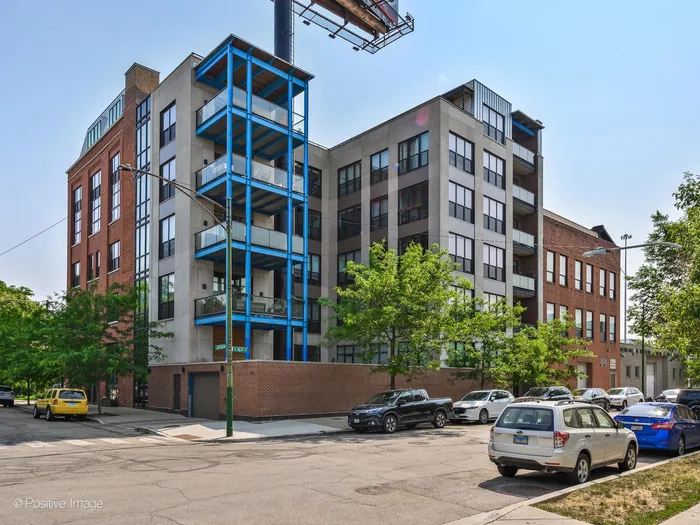- Status Sold
- Sale Price $315,000
- Bed 1 Bed
- Bath 1.1 Baths
- Location West Chicago
-

Colin Hebson
chebson@dreamtown.com
You have arrived! This East Pilsen Developer's Model loft offers dramatic 12' ceilings and expansive views of a beautiful 2 acre park via full size floor-to-ceiling windows. Focused on open space and natural light, this pristine 1 bedroom and 1.5 bath displays 1076 square feet of elegant living. The Chef's kitchen features 12' exposed timber loft ceilings, granite countertops, stainless steel appliances, and gas range and cooktop- all with modern finishes. The master bed and bath are finished with a deep soaking stand-alone bath tub, his and hers double vanity sinks, and a custom built-in closet with organizers. This unit truly has it all, featuring a new in unit washer and dryer, humidifier on furnace, and a Nest thermostat. Located in the recently developed Base 16 Lofts, also included with this unit are a private gated parking space, storage unit, a fully equipped fitness facility, a private terrace, and internet access provided by building. This home also boasts remarkably low assessments. Schedule your tour today!
General Info
- List Price $325,000
- Sale Price $315,000
- Bed 1 Bed
- Bath 1.1 Baths
- Taxes $5,372
- Market Time 27 days
- Year Built 1920
- Square Feet 1076
- Assessments $324
- Assessments Include Water, Parking, Common Insurance, Exercise Facilities, Scavenger, Snow Removal
- Source MRED as distributed by MLS GRID
Rooms
- Total Rooms 4
- Bedrooms 1 Bed
- Bathrooms 1.1 Baths
- Living Room 15X14
- Dining Room COMBO
- Kitchen 15X14
Features
- Heat Gas, Forced Air
- Air Conditioning Central Air
- Appliances Oven/Range, Microwave, Dishwasher, High End Refrigerator
- Parking Space/s
- Age 100+ Years
- Exterior Brick,Concrete,Limestone
- Exposure S (South)





































