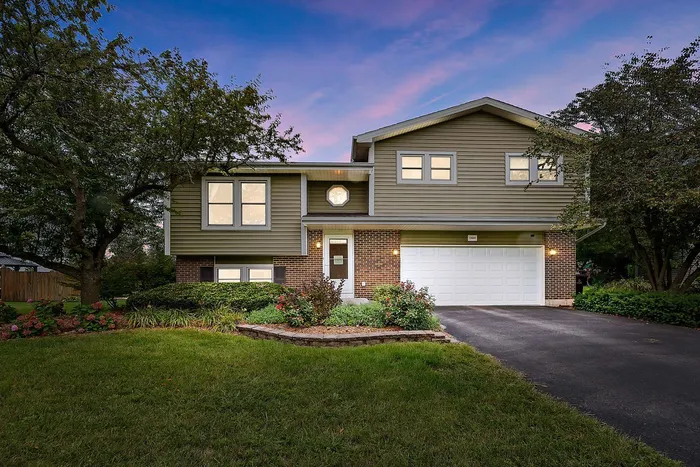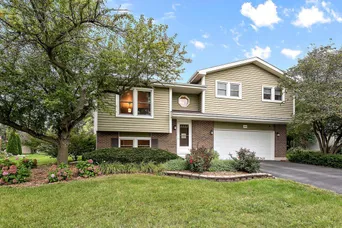- Status Sold
- Sale Price $345,000
- Bed 3 Beds
- Bath 3 Baths
- Location Frankfort
Great location in Frankfort! This 3 bedroom, 3 bath home in the desirable Highlands neighborhood featutes a beautiful open floor plan with vaulted ceilings and gorgeous wood laminate flooring. The nicely updated kitchen showcases white Corian counters, white shaker cabinets, a large pantry cabinet, updated lighting, custom tile backsplash, breakfast bar plus a large dining area perfect for entertaining with sliding glass doors opening to the large deck and huge backyard. The large master suite has a nicely updated bathroom, plenty of closet space and vaulted ceilings. The lower level features a family room with brick fireplace and nice open space perfect for most any purpose and has a full bathroom. Enjoy the backyard on the large deck overlooking the garden, spacious yard and swing set...perfect for all sorts of fun and entertaining. The oversized 2.5 car attached garage is great for all your storage needs. So many improvements including the furnace, air conditioning, windows, roof, siding with plywood base, gutters, soffits, water softener all in 2008. Recent improvements include wood laminate flooring, driveway, garage door, bathroom updates, light fixtures, deck/pergola. Great location close to parks, walking paths, shopping, entertainment and expressway.
General Info
- List Price $350,000
- Sale Price $345,000
- Bed 3 Beds
- Bath 3 Baths
- Taxes $7,728
- Market Time 23 days
- Year Built 1988
- Square Feet 1800
- Assessments Not provided
- Assessments Include None
- Listed by
- Source MRED as distributed by MLS GRID
Rooms
- Total Rooms 6
- Bedrooms 3 Beds
- Bathrooms 3 Baths
- Living Room 17X14
- Family Room 27X13
- Kitchen 20X13
Features
- Heat Gas, Forced Air
- Air Conditioning Central Air
- Appliances Oven/Range, Dishwasher, Refrigerator, Washer, Dryer, Range Hood
- Amenities Park/Playground, Curbs/Gutters, Sidewalks, Street Lights, Street Paved
- Parking Garage
- Age 31-40 Years
- Exterior Vinyl Siding,Brick











































