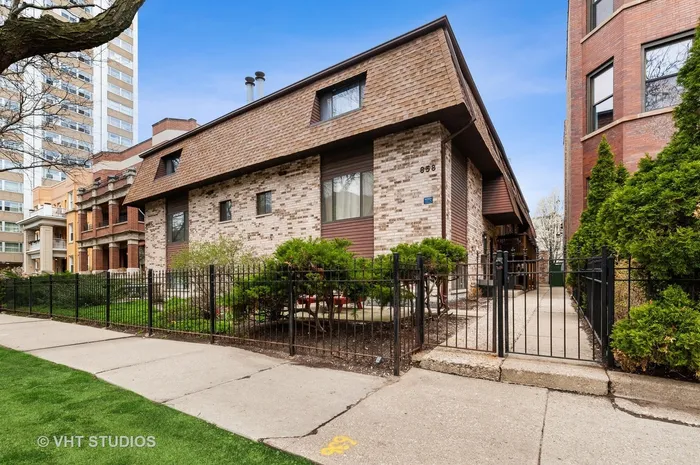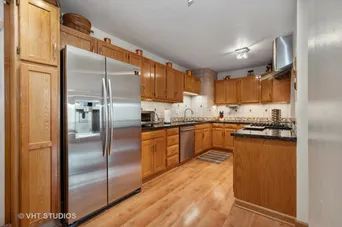- Status Sold
- Sale Price $400,000
- Bed 3 Beds
- Bath 2.1 Baths
- Location Lake View
Unique, tri-Level condominium located in an eight-unit complex on a tree-lined, one-way residential street in Uptown. The Middle Level consists of Kitchen, pantry closet, DR-LR area w/coat closet and 1/2 BTHM. All K appliances are SS (refrigerator, stove, dishwasher, ventilation stack w/glass hood) with split SS sink, Real Steel faucet and garbage disposal. Undercabinet dimmable LED lighting and upgraded ceiling lighting highlight the quartz countertops and ample natural oak cabinets set against tile/stone fascia/backsplash with a red oak-topped breakfast bar in a K-DR arch, and laminate flooring throughout. The Lower Level consists of a newly renovated family room w/WBFP and wall unit, a BDRM/office, laundry/mechanical room and storage area with laminate flooring throughout. The tiled laundry/mechanical contains the washer/dryer, storage cabinets, 2-stage furnace and electrical panel. In the Upper Level, there are two BDRMs (one en suite w/walk-in closet), two full BTHMs, and a linen closet. The BDRMs also have ceiling fans (w/remotes) while the BTHMs offer ceiling LED/exhaust fans/heat fixtures and tiled shower areas and floors. The unit is wired for multiple security systems and equipped with NEST thermostat and smoke/carbon monoxide detectors. Hot water is provided via a high-efficiency tankless water heater and the closets are outfitted with organizer systems. The unit has two dedicated parking spaces (1 Garage + 1 Tandem exterior) and there is permit-free street parking. This condominium complex is within 0.2 miles of hospitals, CTA bus stops (81, 136, 151, 148, 146); 0.4 of LSD, Lawrence Red Line, Entertainment District mi to the Metra Union Pacific/North Line Station. Within the neighborhood are bank restaurants and stores in addition to Lincoln Park (Foster Avenue Beach to Montrose Harbor) and include dog-friendly beach and play areas.
General Info
- List Price $389,000
- Sale Price $400,000
- Bed 3 Beds
- Bath 2.1 Baths
- Taxes $4,626
- Market Time 4 days
- Year Built 1988
- Square Feet 1650
- Assessments $273
- Assessments Include Common Insurance, Exterior Maintenance, Scavenger, Snow Removal
- Listed by
- Source MRED as distributed by MLS GRID
Rooms
- Total Rooms 7
- Bedrooms 3 Beds
- Bathrooms 2.1 Baths
- Living Room 18X15
- Family Room 12X15
- Dining Room COMBO
- Kitchen 18X8
Features
- Heat Forced Air
- Air Conditioning Central Air
- Appliances Oven/Range, Dishwasher, Refrigerator, Washer, Dryer, Disposal, All Stainless Steel Kitchen Appliances, Range Hood, Gas Cooktop, Gas Oven
- Parking Garage, Space/s
- Age 31-40 Years
- Exterior Brick
- Exposure E (East)











































